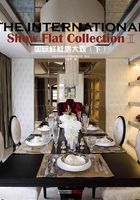
Bento Golcalves私人住宅
Bento Golcalves House

设计师:Luciano Andrades、 Rochelle Castro 、 Valéria Bertolini
设计公司:Studio Paralelo
建筑公司:Icon Incorporadora
项目地点:巴西
建筑面积:930平方米
摄影:Eduardo Aigner






The house is located in the city of Bento Goncalves, mountain region of Rio Grande do Sul - Brazil, in an area that originally was part of a rural site. The design proposal was developed for a couple that will receive, eventually, its three children. The house is a rectangle of 9 m x 27 m in reinforced concrete. The program is organized in two levels. In the elevated ground floor, the terrace in “L” conforms the accesses and integration to the garden. In the other level in a semi-basement space are located the garage and the cellar.
这幢别墅位于巴西南里奥格兰德市的Bento Gonçalves,这里原本是一派乡村生活的景象。别墅整体呈9米x 27米的钢筋混凝土长方形,分为上下两层。在被抬升过的下层中,L形的阳台与花园的通道天衣无缝地融合在一起。车库和酒窖位于另一层中一个类似半地下室的空间里。


